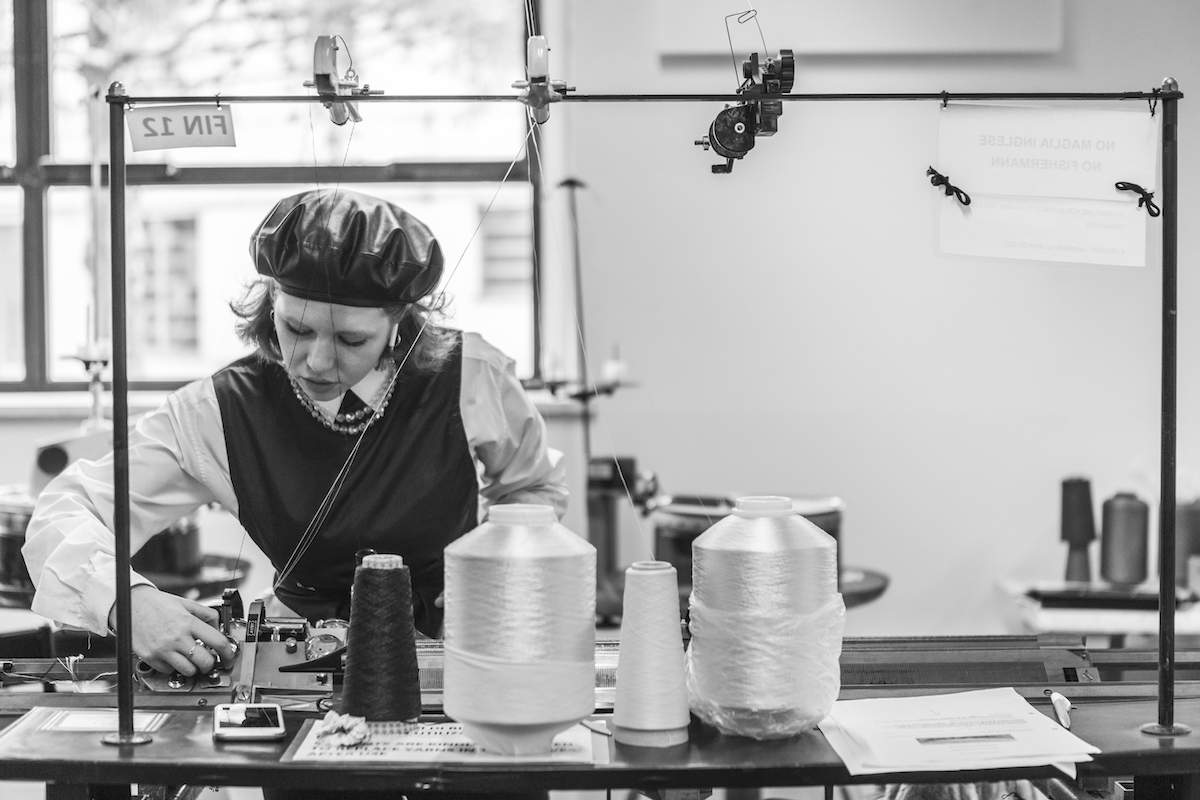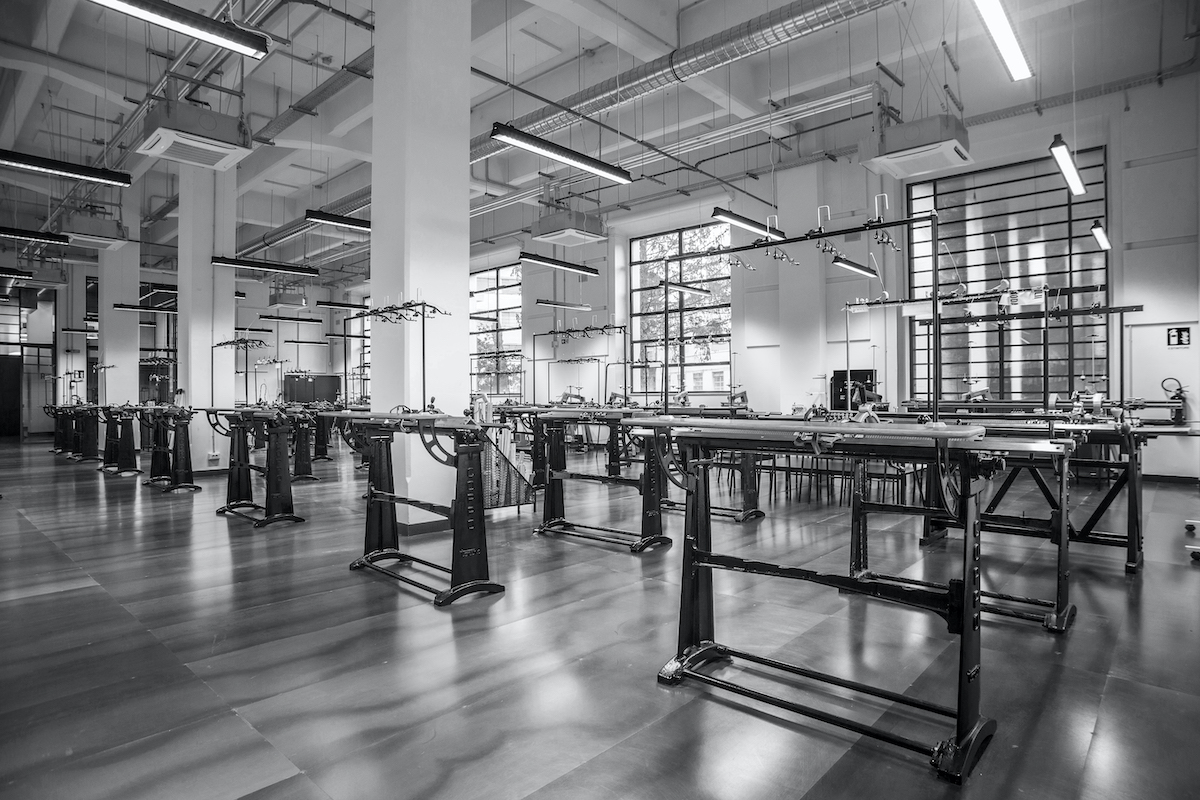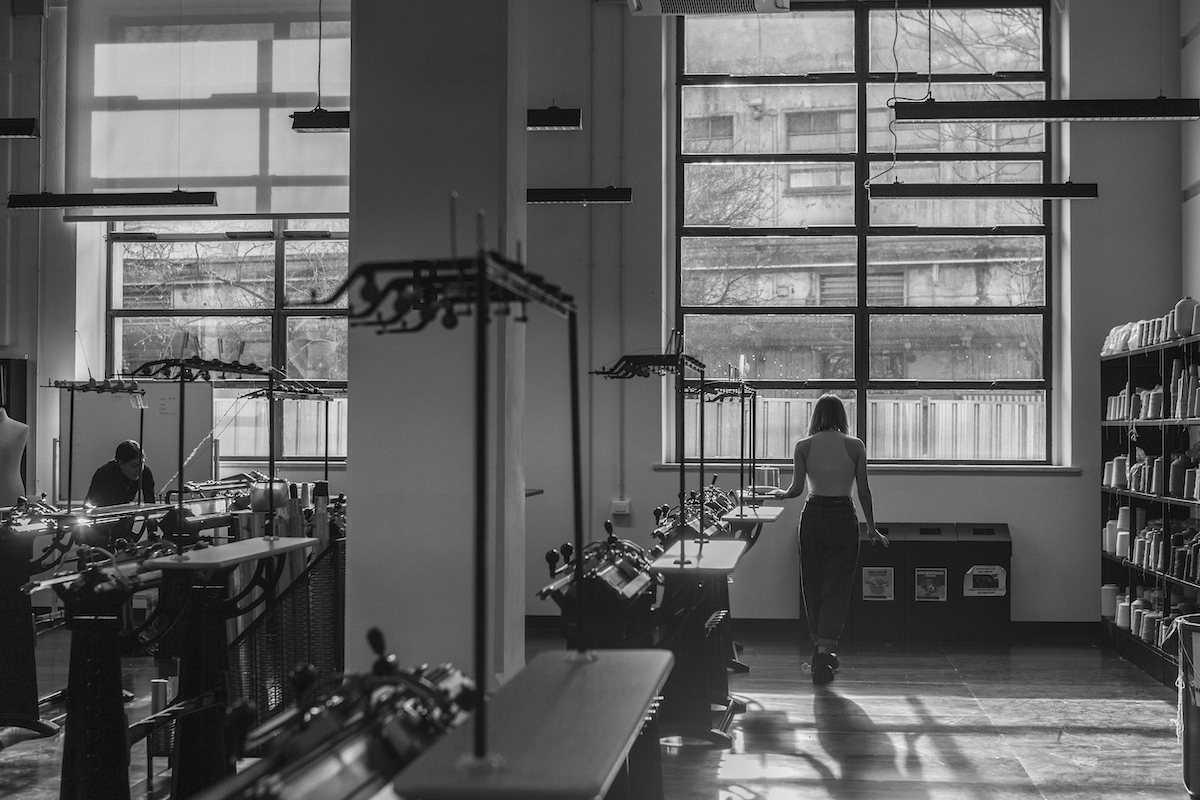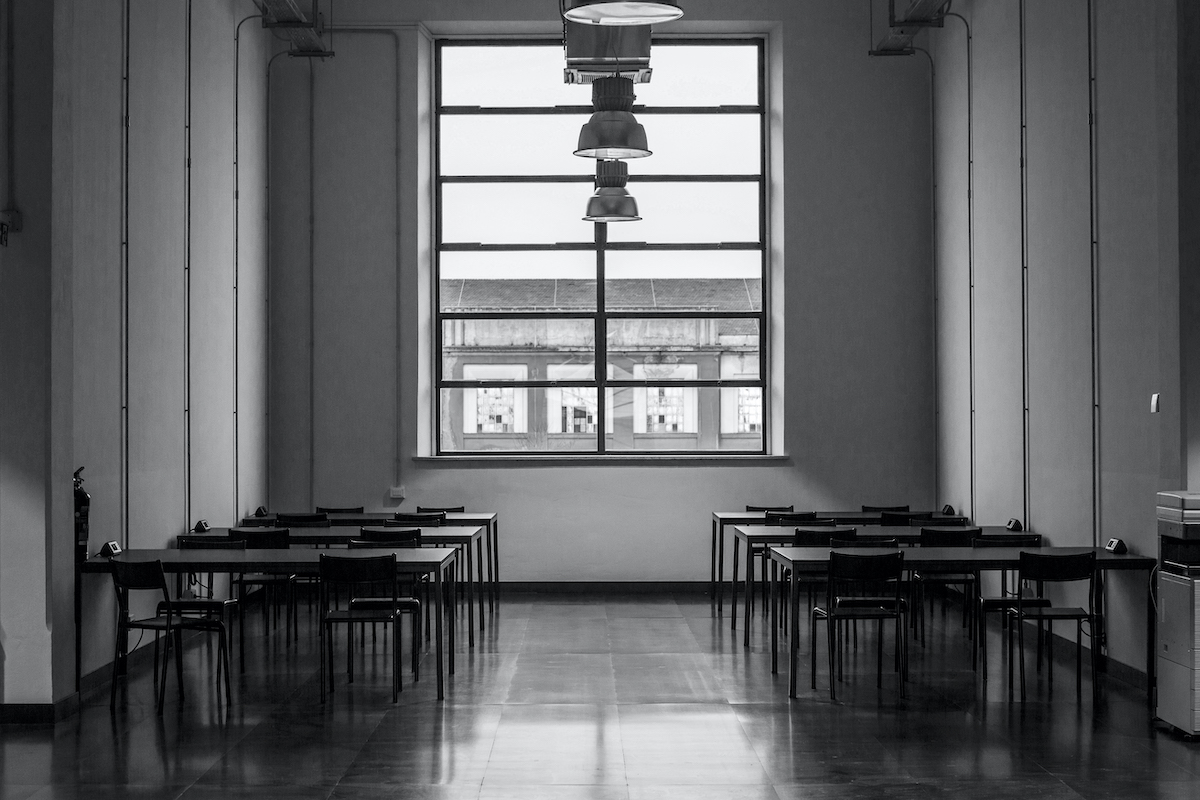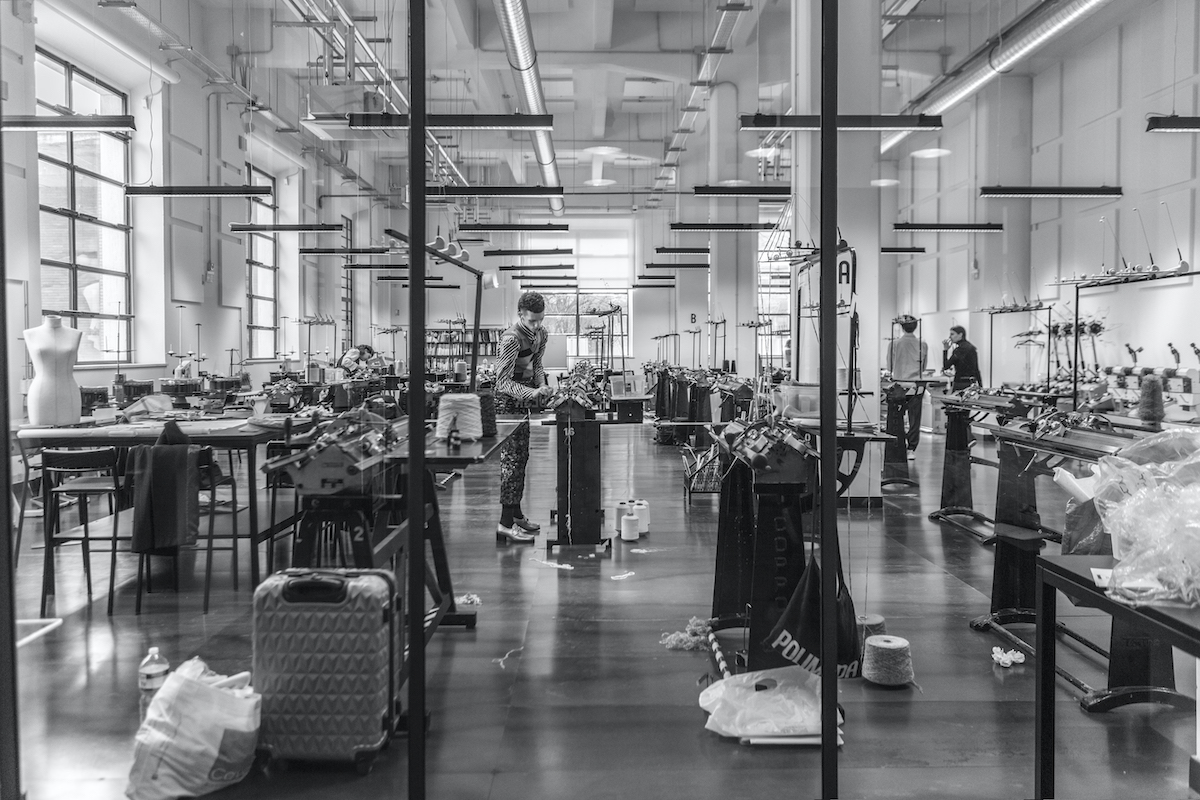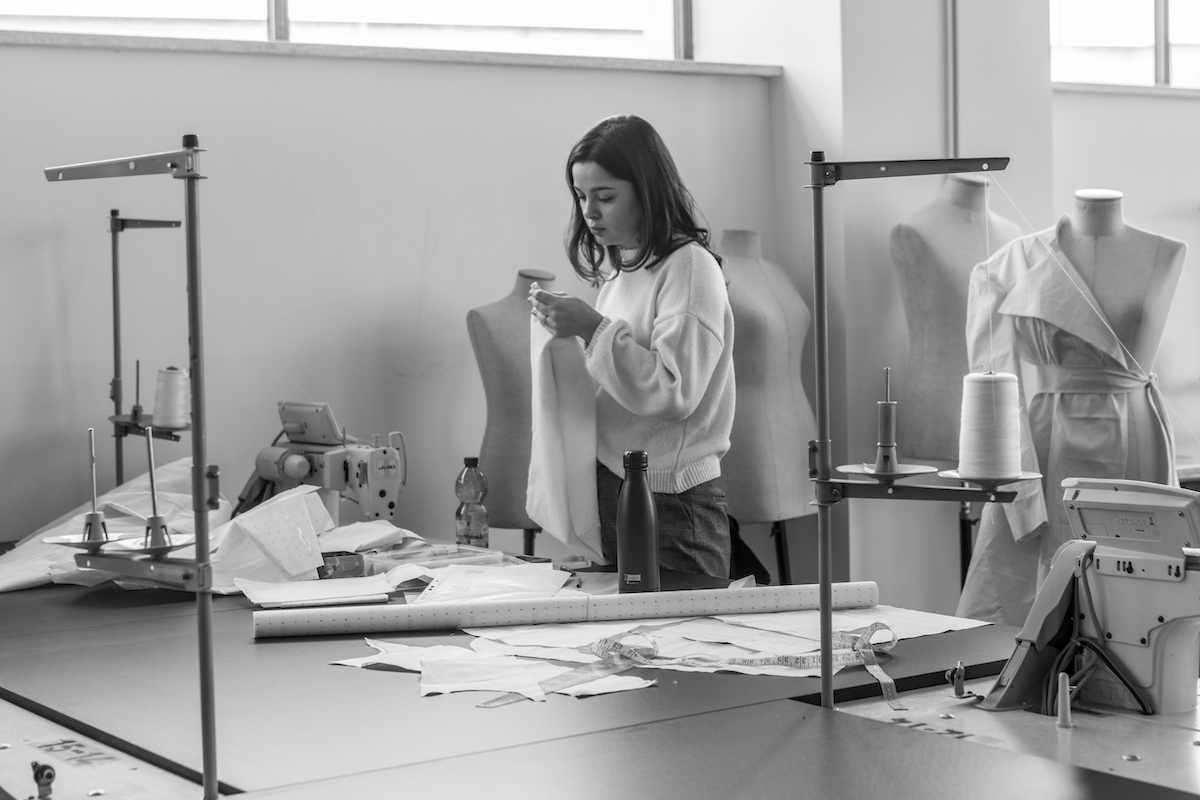Polimoda: first day of school in Manifattura
The 2020 of Manifattura Tabacchi starts with the first day of school in the new Polimoda building. Lessons begin in the new classrooms and fashion workshops at the iconic industrial complex undergoing a major urban regeneration project in Italy.
The third Polimoda location spreads over 6.700 square meters and four levels, in addition to a basement and a 360° panoramic terrace overlooking Florence. Thanks to a conservative renovation and an ad-hoc reorganization of the
spaces, the building houses clothes-making and knitwear laboratories, photography studios, IT laboratories, as well as drawing and theory classrooms and a 250-seat Auditorium to accommodate a total of about 800 students hailing from all over the world, as well as teaching personnel and staff.
press conference
Introducing the new Polimoda location: Danilo Venturi, director of Polimoda, Tiziana Marchi, vice director of Polimoda, Alessandro Sorani, vice president of Polimoda, Tommaso Sacchi, deputy-mayor for Culture, Fashion and Design of the City of Florence, Luca Baldini, architect and founder of Q-bic and Giovanni Manfredi, Managing Director of Aermont.


“Seeing this magnificent industrial building come back to life crowns 2 years of very hard work and marks the beginning of a new phase of our development” says Giovanni Manfredi. “Polimoda, one of the top fashion schools in the world, sets the bar very high for will
come next – we are determined to provide an environment where fashion students, artists, makers and young creative minds can thrive and innovate. Together with Polimoda we have started to build a new, contemporary Florence”.
spaces
The new Polimoda facility is equipped with latest-generation professional equipment to allow students to work in an environment faithfully reproducing the reality of the fashion field: 12 workshops, including 10 tailoring
and 2 knitwear workshops, and an entire open space floor dedicated to the tailoring and study of the graduating students’ collections, equipped with cutting stations and sewing machines, and specific machines for tailoring, as well as ironing boards in each workshop, knitting and linking machines and tailoring mannequins of different sizes and types.
6.700 sq.m
4 floors
Panoramic terrace
Clothes making labs
Knitwear labs
Photography studios
Drawing rooms
Classrooms
Auditorium


