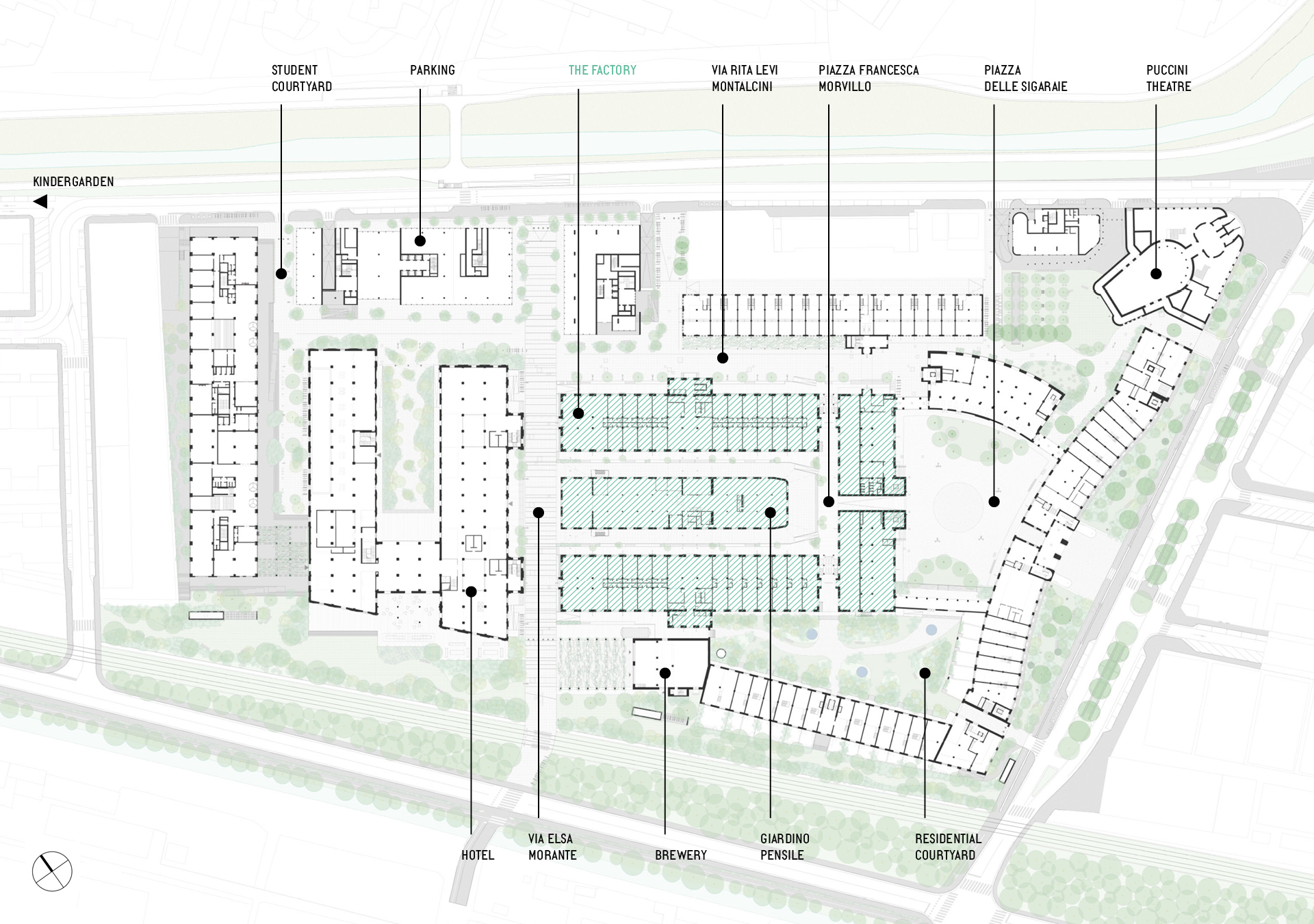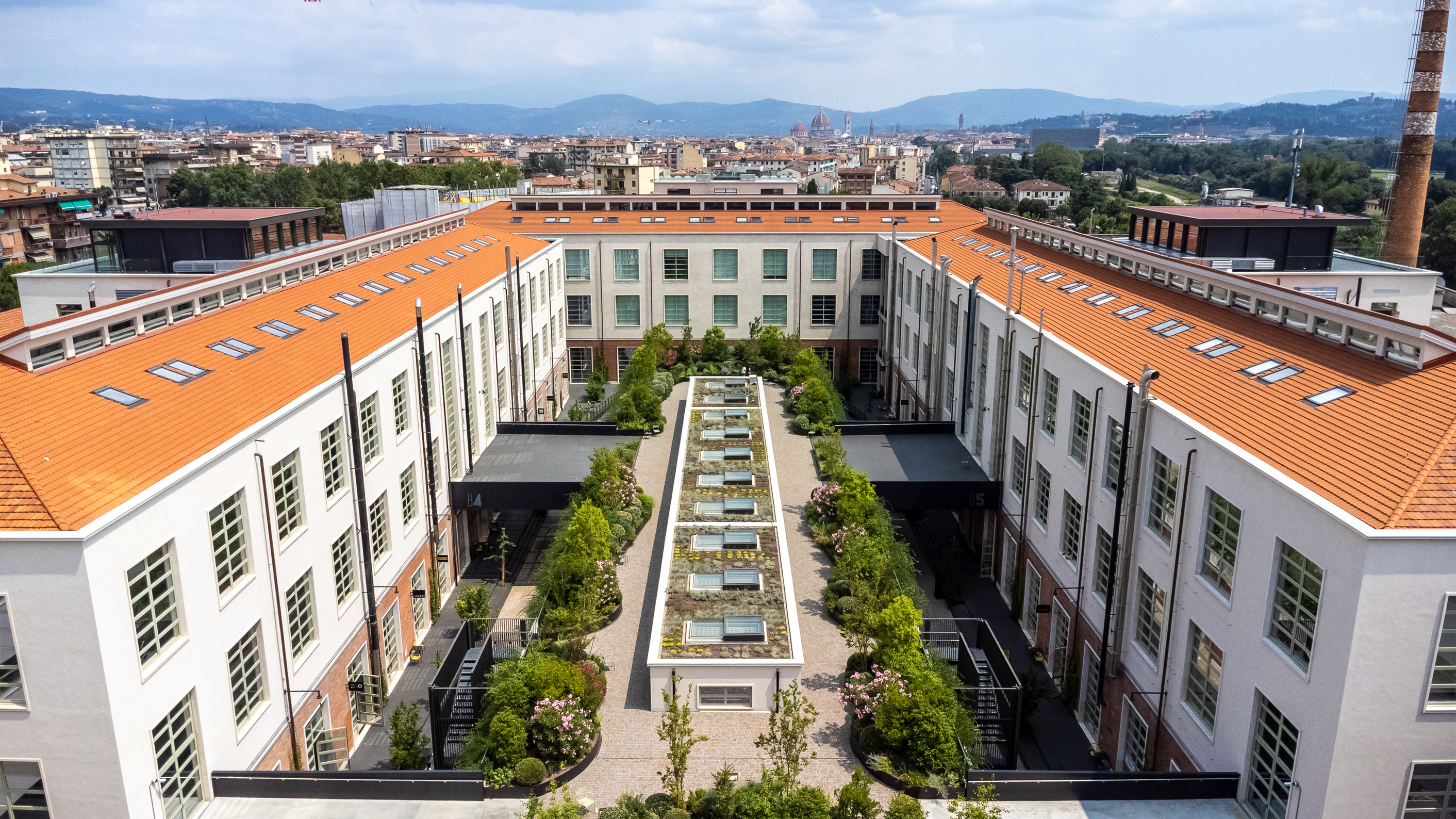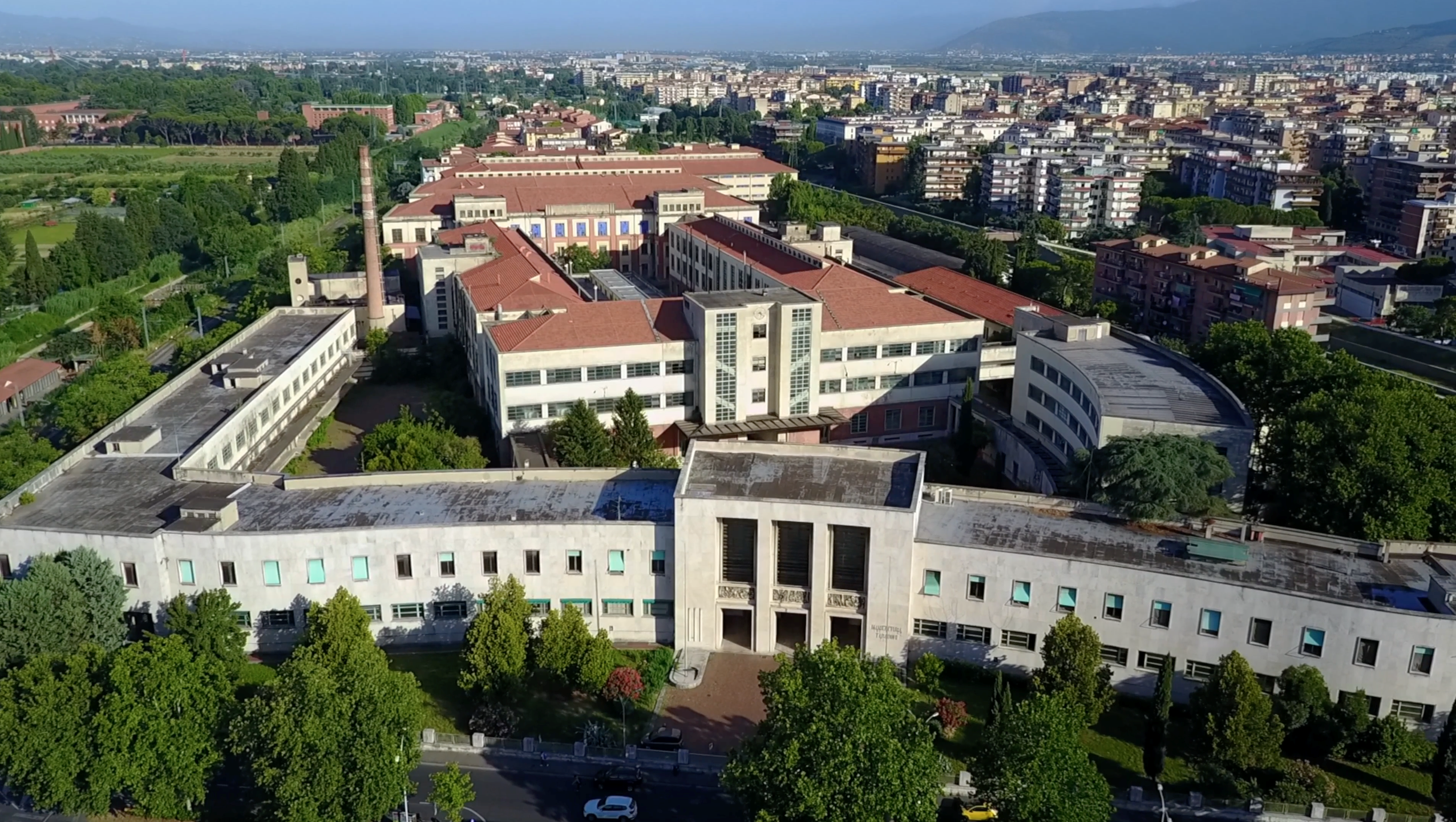THE BUILDINGS
2
Building 2
Building 2 was constructed together with Building 3 on the first construction lot. Both buildings were used for storing raw tobacco, as well as drying and packaging. They overlook an internal courtyard with the two buildings connected by a perpendicular cross-section, with a sober monumentality typical of 1930s architecture. The elevations highlight a set of pilasters and stringcourses that frame the larger windows on the second floor and smaller windows on the two lower floors.
Discover building
B2_EST

B2_NORD

B2_OVEST

B2_SUD



