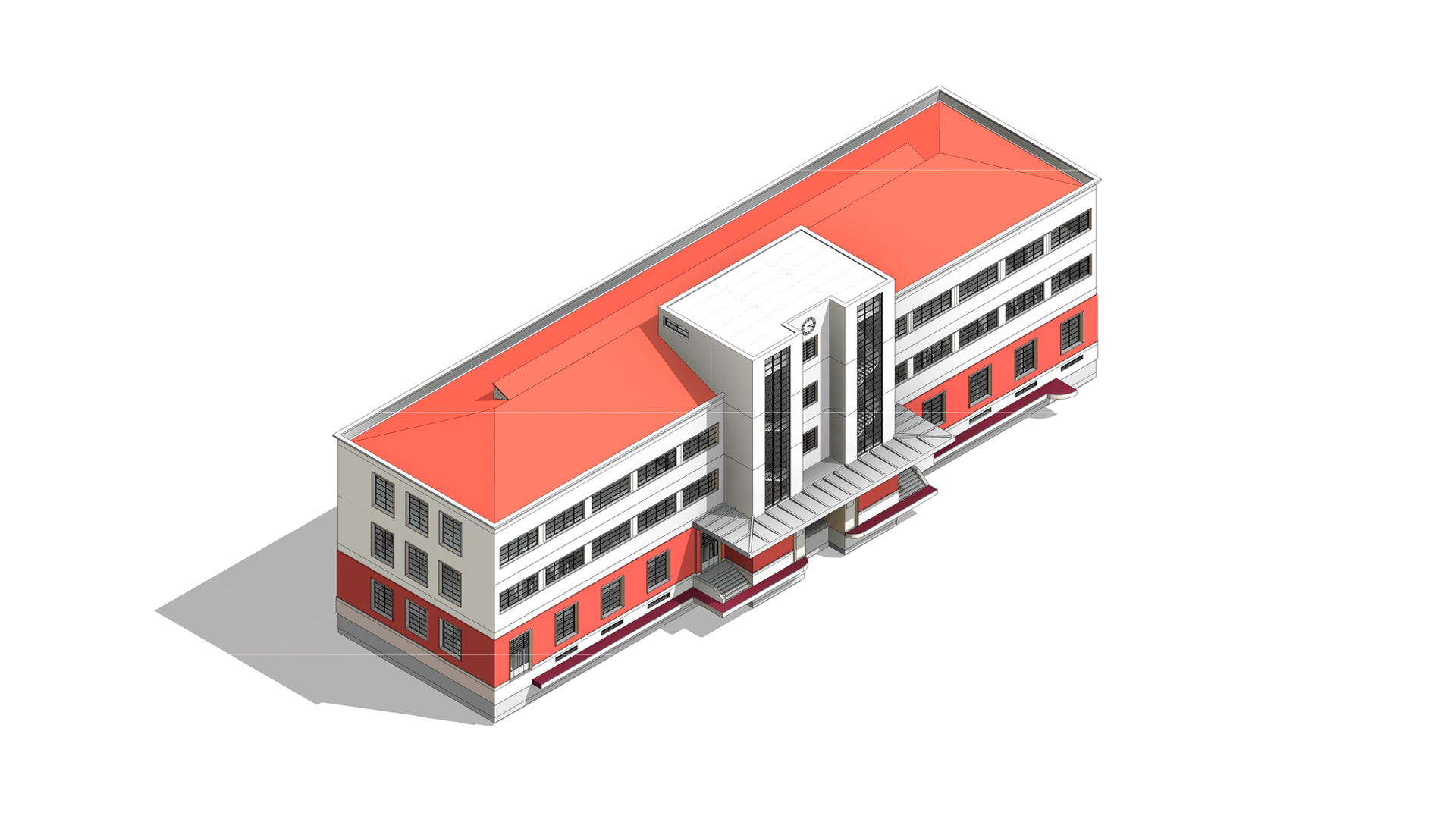6
Download map
Building 6
Along the north-south axis, perpendicular to the two buildings used for processing, a large building was constructed to be used for the General Services of the State Monopoly, completing the second construction lot. Characterised by its symmetrical façade and large clock, Building 6 separated Piazza dell’Orologio from the production area. It has a regular layout and compact volume and is spread over three floors and a basement.
Within the complex, it is the building that most recalls the international rationalist style of industrial factories from the first thirty years of the twentieth century. The main tripartite front acts as the main entrance to the area of the workshops. It has a protruding central body, compared to the two side wings, characterised, on the ground floor, by a large portal with an overlying concrete shelter. On the upper floors, in the centre, the masonry of the avant-corps has three windows in succession, completed by a circular clock; the lateral volumes are punctuated by glass-reinforced strips that allow the stairwells to be seen from outside.
Read more
Close

Building 6
The project
In the redevelopment project the building will host the third site of Polimoda, the famous Florentine institute of higher education in the field of fashion, with packaging workshops, photographic studios, computer labs, classrooms and an auditorium.
The first laboratories



